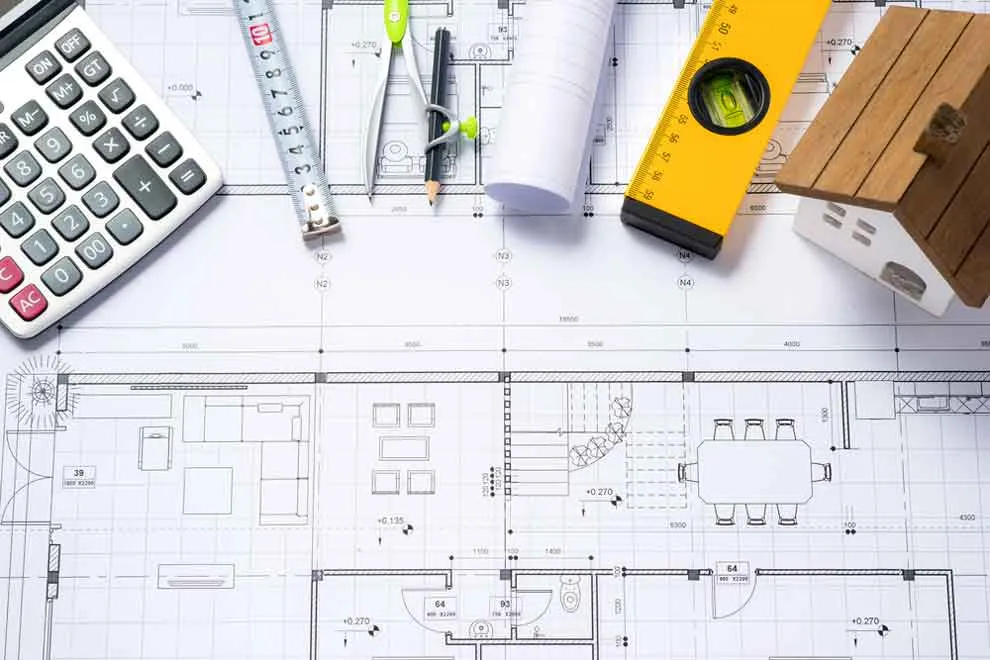Preliminary Estimate

Are you somewhere in the range of 30%, 60%, and 90% of your drawing plans? Or frustrated by preparing estimates with incomplete drawing plans? Or in need of a quick preliminary estimate to check if the project is in your client’s budget? Or your suppliers are delaying in quoting prices? We can serve you by providing fast and detailed preliminary estimates with square footage cost to analyze the feasibility of your project and proceed effectively with your clients.
With 15 years of experience in the AEC industry and portfolio in commercial, residential, private, and public projects, Smart Estimations can promise the most reliable and defensible preliminary estimates based on assumptions from the past projects. We come up with per square feet or square meter costs for finished projects as well as superstructures by utilizing professional estimating Software and our developed databases, RS Means and Craftsmen. Our location-based database and relations with local vendors help in performing the bill of material as accurately as possible.
What is a preliminary estimate and how it helps?
A preliminary estimate or conceptual estimate is used to forecast the project cost to analyze the economic feasibility of the construction project prior to the development of detailed drawing plans. It helps contractors, real estate developers, home builders, and owners in making decisions for allocating funds, setting the preliminary budget and comparing initial design alternatives.
As preliminary cost estimates are carried out at the beginning of the project before the actual design and construction, therefore they are mainly based on historical data of the projects adjusted to the time, location, size, and prepared using engineering concepts.
There are several types of preliminary cost estimates that are employed at various stages in the lifecycle of the project. The accuracy of these estimates depends on the extent of the information provided by the client.
- Preliminaries
- Substructures (footings, foundations, etc.)
- Superstructures ( brickwork, walls, sidings, roofs, staircase, floors, doors, windows)
- External/Internal finishes (flooring, drywall, painting, etc.)
- Fittings
- Mechanical (HVAC systems, ductwork, etc.)
- Plumbing (pipes, drains, fixtures, etc.)
- Electrical (cable, conduit, lighting, etc.)
- Labor
- Man Hours
- Contingency
- Project Schedule
Rough Order Magnitude Estimate
The first attempt to estimate in the project’s lifecycle is regarded as a rough order magnitude estimate or ROM. It is employed to analyze the feasibility of the project that contributes to the project’s selection and allocation. It has accuracy in the range of -50% to +50%.
Ballpark Estimate
Ballpark estimate is developed by the contractors to define the scope of work to their clients, so that owners can make decisions according to their budget. It is evaluated on the basis of preliminary drawings and specifications, and its accuracy lies within 20% of the actual cost.
Budget Estimate
The budget estimate is prepared using past projects’ data and plans when the project comes into its planning stage. It defines the costs associated with the major components of the projects in each line description including materials and labor costs. Its accuracy lies in the range of -10% to +25% of the actual cost.
Definitive Estimate
A definitive estimate is also known as a digital cost estimate contains a detailed itemized list of components involved in the project. It is prepared by using thoroughly developed project plans and has an accuracy of -5% to +15%.
How can our preliminary estimate benefit you?
Our estimates can help you in evaluating the initial cost to support in:
- Managing the budget and getting loans
- Setting the project cost limit for Architects and designers
- Getting the idea of probable amount and cost of material and labor.
- Planning the next phase.
- Allocating and negotiating with contractors and subcontractors.
Call Us Today
Smart Estimations
- +17372828012
- info@smartestimations.com
